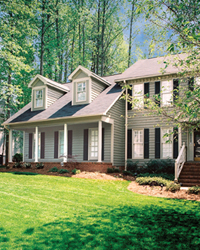Most of us wish to maintain our independence throughout retirement and remain in our home forever. Planning is key to achieving this goal, and it’s never too early to start. Well planned, professional remodeling projects impact your ability to remain at home longer while protecting personal wealth.
Major remodels tend to follow significant life events:
(1) When a family outgrows their home but loves the neighborhood
(2) When “empty nesters” free up funds
(3) When the family becomes multi-generational as when older parents or adult children move in
(4) When aging in place or health specific enhancements are desired
Incorporating universal design features makes your home more livable in the present and into the future. In addition, universal design features create appeal for a broader spectrum of buyers at the point you decide to sell.
The intent of universal design is to enhance the quality of life for all of us, regardless of age or ability. At Brickwood, we believe in utilizing the concepts of universal design, which includes aging in place, when planning remodeling projects with clients of any age. The goal is to address changing needs, hopefully eliminating additional remodeling of the same space at a later date. It’s important to note that the concept of universal design does NOT mean that the result needs to appear “commercial” or “institutional.” In fact, most features are very subtle and are as helpful to a family with small children as they are to a senior client.
In the design phase of any home remodel, it makes sense to address accessibility, reduced maintenance, adequate lighting, and sizing of features to ensure the ability to safely move about. Other considerations are the height and function of countertops, the location and accessibility of appliances for the convenience and safety of all users, technology that may enhance usability or safety, and future uses of this or adjoining spaces.
Case in Point: The purpose of the master suite addition pictured here was to add a fourth bedroom to match the neighborhood and provide an upgraded, more luxurious space. The owners also mentioned the possibility that a parent might stay with them for some period of time.
Universal design concepts were used to ensure the space functioned for both current and future needs. Doorways are a minimum of 32″ for easy access. The bathroom is spacious with wide doorways into the shower and toilet closet, the toilet is comfort height, the shower includes a large seat with a hand shower and the closet is organized to place items within easy reach. While not installed immediately, the space is designed for the addition of grab bars in the bathroom and a combination morning bar/sitting area in the bedroom to accommodate every user. The planning also identified how space could be accessed by the addition of an inconspicuous ramp if needed.
This article was provided by Brickwood Builders, Inc. of the Triad.


